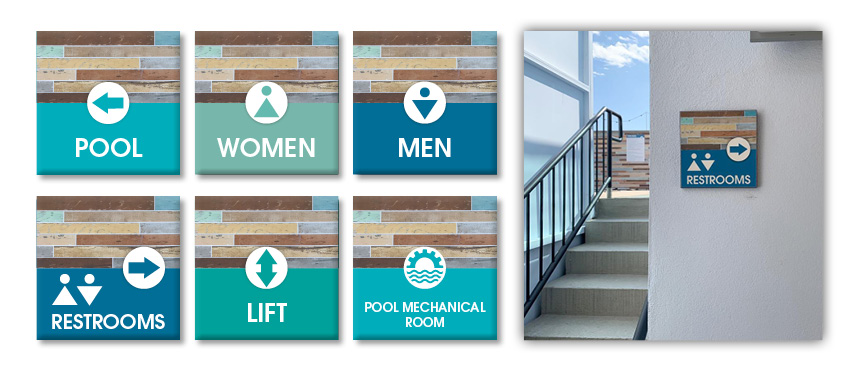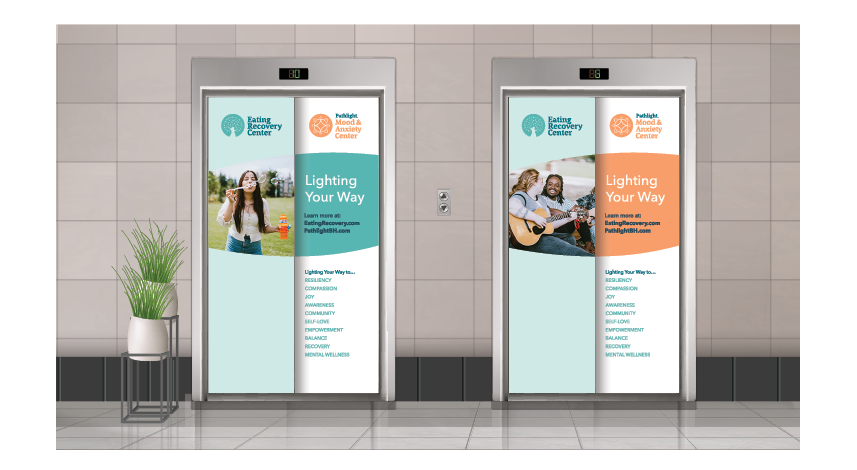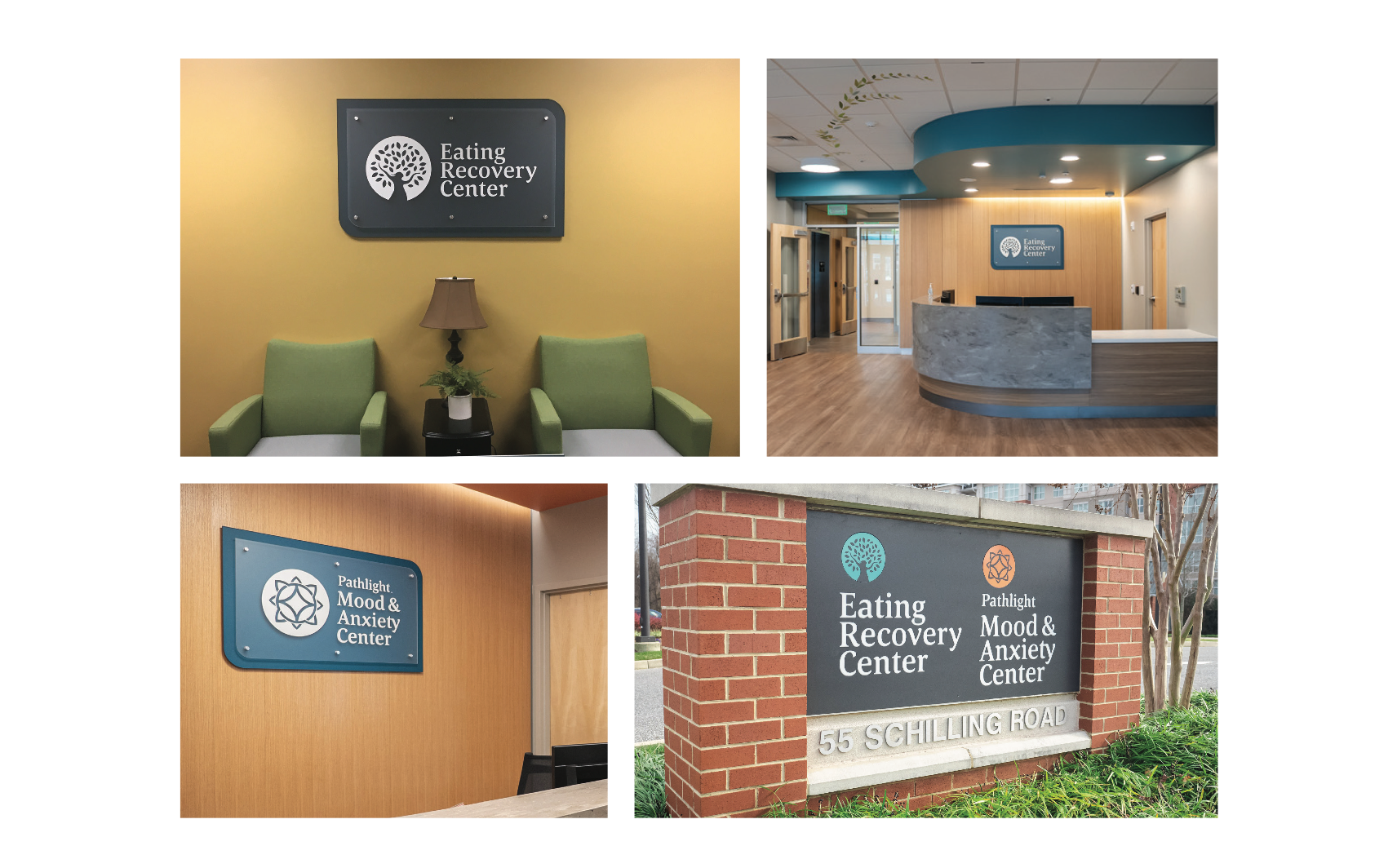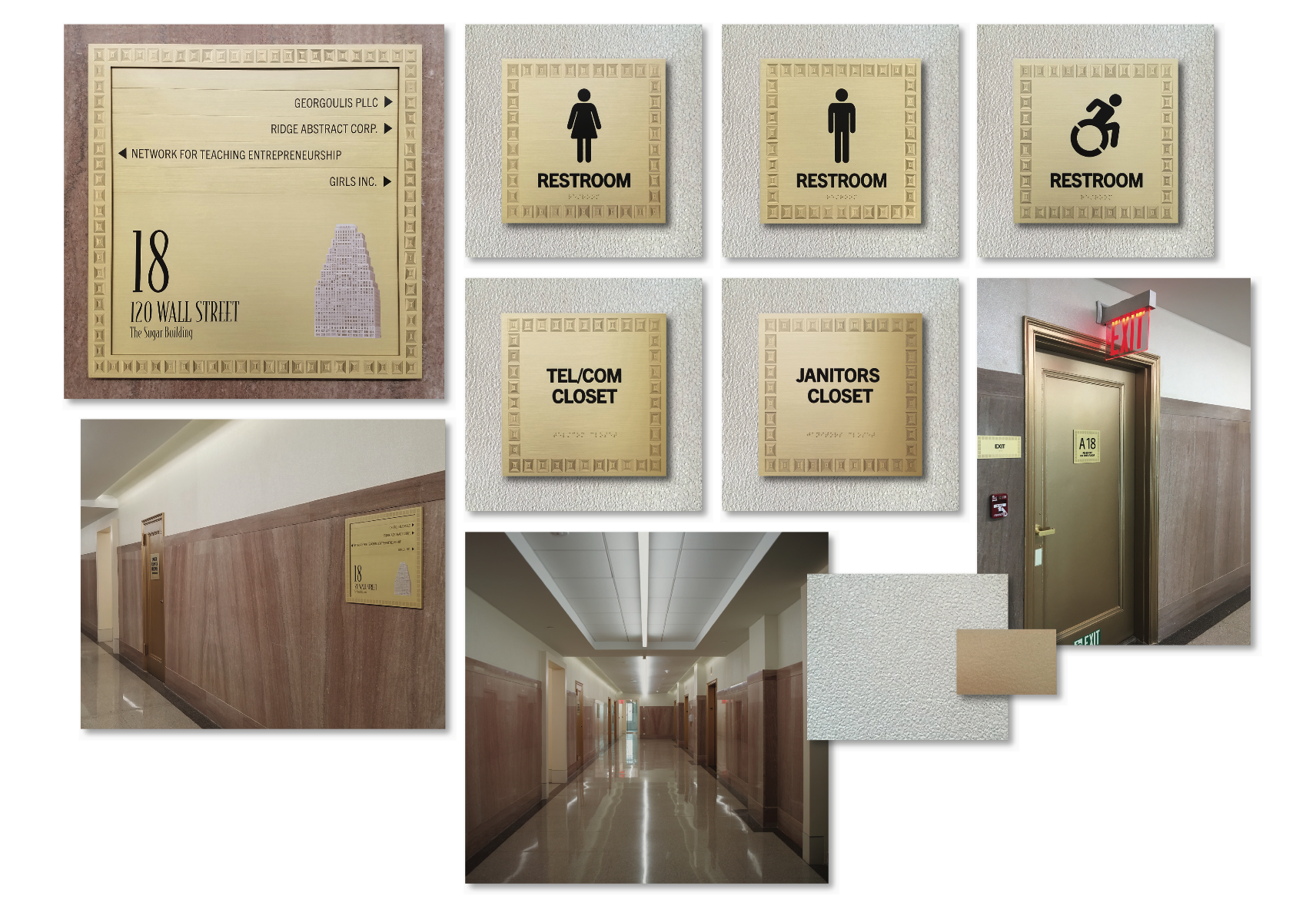
Client:
111 Kent Avenue, Williamsburg, Brooklyn, NY
Collaboration with Boddewyn Gaynor Architects
Project:
Fun, inviting and sophisticated outdoor directional signage for this residential apartment building's rooftop pool area. The new signage complements Boddewyn Gaynor's creative, hip and elegant redesign of the walls, finishes and pool furniture.

Client:
Eating Recovery Center and Pathlight Mood & Anxiety Center
Project:
Custom-designed elevator wraps installed throughout ERC and Pathlight's treatment facilities.

Client:
Eating Recovery Center and Pathlight Mood & Anxiety Center
Project:
Custom-designed interior signage to be installed at ERC and Pathlight's treatment facilities throughout the country. The rounded corner rectangle shape is a brand element used throughout ERC and Pathlight's marketing materials, thus reinforcing their visual identity.

Client:
120 Wall Street "The Sugar Building", New York, NY
Collaboration with Boddewyn Gaynor Architects
Project:
Sold brass, interior signage designed to coordinate with the redesign of the updated elevator lobbies. The new signage and BGA's beautiful and functional architectural renovations are now the design standard for all floors as they continue to be refurbished.
The engraved border pattern was inspired by and echoes the Art Deco design detail on the ground floor lobby elevator doors. The custom engineered 19" x 19" Tenant Directory has removable name plates secured by a frame.
The new signage for floors to date includes: Tenant Directories, Restrooms, Elevator Banks/Egress, Fire Stairs, Exits, Utility Closets, and Shaftways. Select signs are ADA compliant as required.
